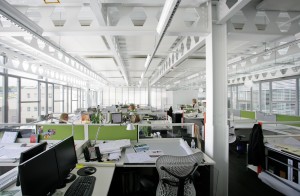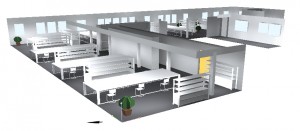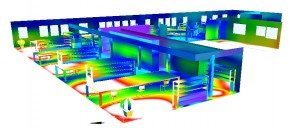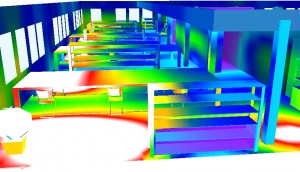The science of day lighting design is not just how to provide enough daylight to an occupied space, but how to do so without any undesirable side effects. Beyond adding windows or skylights to a space, it involves carefully balancing heat gain and loss, glare control, and variations in daylight availability. For example, successful daylighting designs will carefully consider the use of shading devices to reduce glare and excess contrast in the workspace. Additionally, window size and spacing, glass selection, the reflectance of interior finishes, and the location of any interior partitions must all be evaluated.
Apartment and Office Development Lighting
Local Authorities sometimes require a report to confirm adequate light levels within the proposed development itself. Where site constraints exist, these can be overcome by ensuring large enough windows, limiting room depths and light coloured interiors.
TLC typically use UK guidance from the BRE (Building Research Establishment) which will typically contain the following tests:
- Average Daylight Factor
- Daylight Distribution (No Sky Line)
- Room Depth
- Annual Probable Sunlight Hours
- Overshadowing to Gardens and Open Spaces




